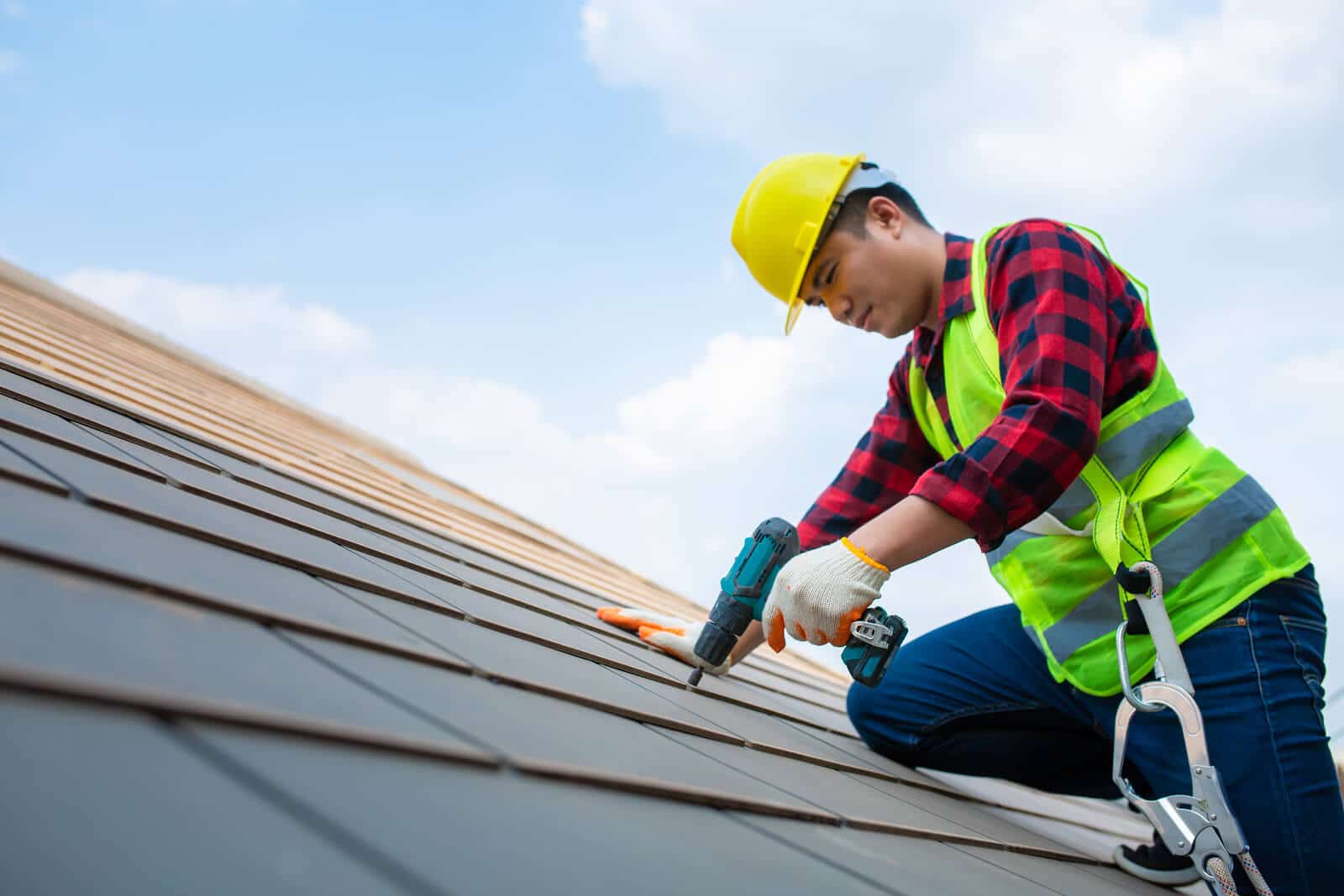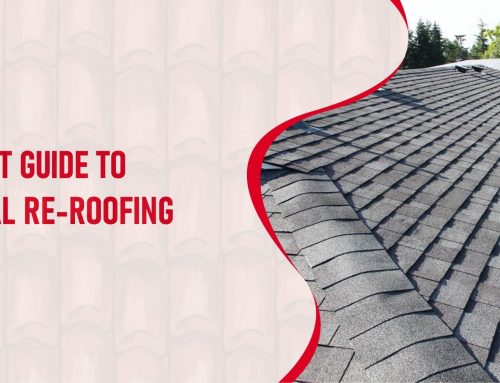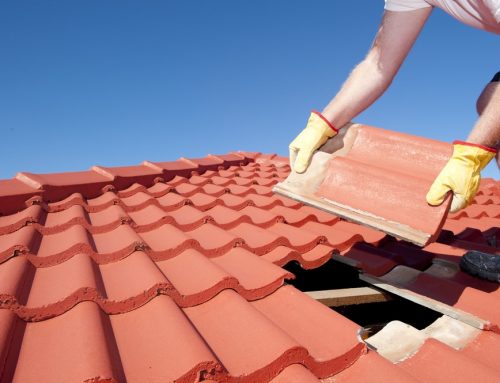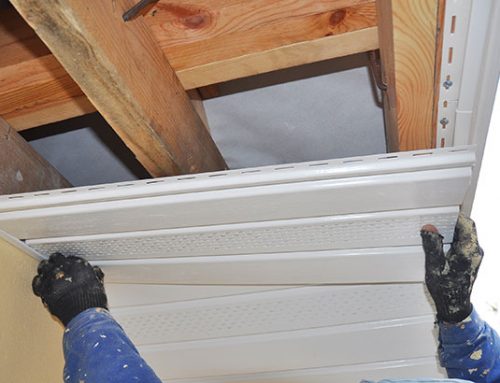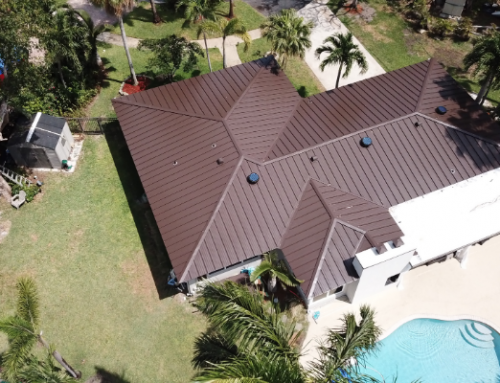How do you calculate and plan roofing ventilation 101 and why is this necessary? Well, there are actually quite a lot of benefits when your roof has sufficient ventilation. First and foremost, proper roofing ventilation will increase your roof’s lifespan. Blistered shingles, Ice dams, and frost in the attic are sure signs that your home is suffering from poor ventilation. In fact, proper ventilation can save you thousands of dollars on roof repairs!
Poor ventilation can cause damming (where ice builds up on your roof). This can create significant damage to your roof and decrease its lifespan. Ice damming is a result of heat in your attic combined with the sun’s heat, which causes snow to melt on your roof. When the melted water gets to the edge of the roof there will be a possibility that the roof will refreeze. This can compromise not only your roofing system, but the whole structural integrity of your attic. With proper ventilation, hot air will be effectively removed from your attic so that it doesn’t melt the snow on your roof.
Another benefit of good roofing ventilation is that it helps lower energy costs. When the outside temperature rises, people go indoors to keep themselves cool. When your roof is properly vented, it will allow heat to dissipate. This means your AC’s workload will be reduced… resulting in a lower power bill.
Table of Contents
Types of Ventilation
There is a wide range of ventilation systems; however, there are only two main methods of ventilation: mechanical and natural ventilation. Natural ventilation uses wind to push the rising hot air out of a vent as exhaust.
Regional factors like climate, house style, and code requirements vary from city to city. Each system is specially designed to take all that into consideration.
There are several types of vents. We’ll help you choose one that best fits your local climate and local codes. Exhaust vents enable hot air, or exhaust, to escape. A type of exhaust vent called a ridge vent, which is fastened onto the point where two separate roof sections meet, does quite a few things for the roof. The ridge vents are fastened underneath the shingles so that the ventilation does not
interrupt the aesthetic of the roof design, while properly maintaining the interior temperature of the building.
Intake vents are installed at the eaves, drip edge, or under the shingles. They cooperate with ridge vents to let cool air enter the attic and force hot air to escape through the ridge vents.
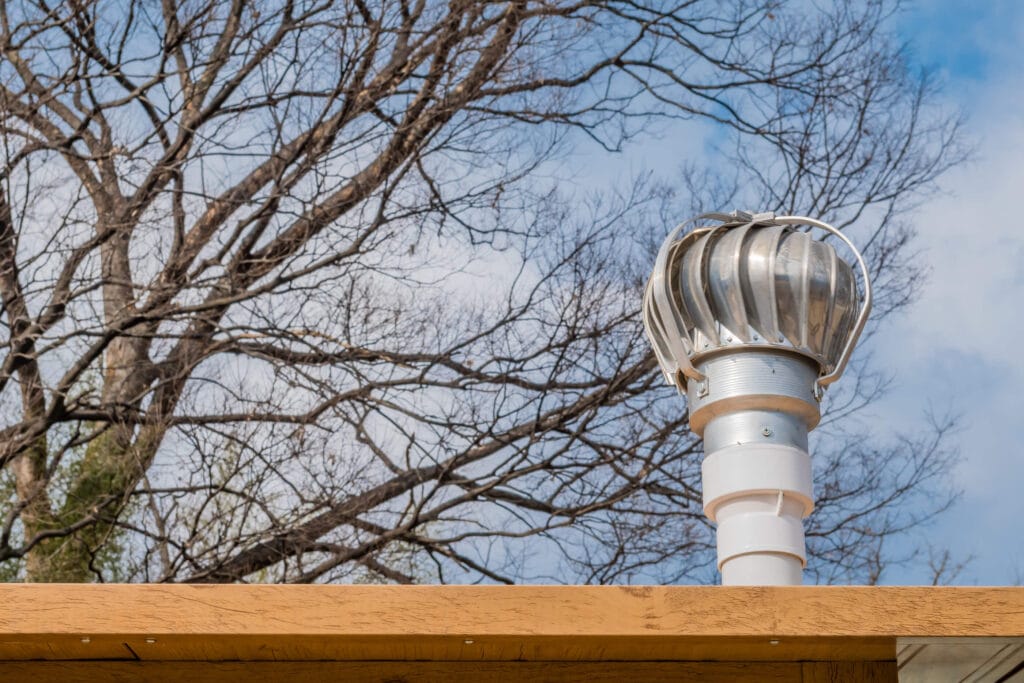
Sometimes a combination of vents should be used and high and low vents should be installed for proper ventilation. High vents act like exhaust vents while low vents should act like intake vents, but it depends on the winds from the particular climate.
Crooked turbine vents are the ventilation systems that spin from the wind. They have to be installed perfectly level in order to properly function with the wind. These vents do a good job of pulling the hot air from inside of the whole house as long as the attic is sealed properly.
How do you calculate roof ventilation?
Step 1 – Use a tape measure to calculate the dimensions of the attic. If your attic spans the entire area of your house then it will be easier for you to measure the outside of your house. Let’s assume that your attic floor has an area of 1200 sq ft (30×40 ft).
Step 2 – In order to find the appropriate venting needs of your attic, you’ll need to divide 1200 (floor area) by 150. The answer will give you your roof’s venting needs.
Step 3 – Your next step is to measure your roof ridge’s length. Multiply the length by 18 square inches. The answer is the amount of venting for a ridge provider per linear foot.
Step 4 – Calculate the dimensions of the soffit vents and then measure their areas. Make sure you have sufficient numbers in order to have extra venting for your attic. You can usually find the square footage of a soffit vent on the label.
For example, if you use a 6×12 rectangular vent then it means you’ll need 10 of those since each one has around ½ square foot and you have to match it with the ridge vents.
Step 5 — Next, use a ruler and marking pencil to measure and mark those dimensions out onto the roof.
Step 6 — Use a jigsaw or reciprocating saw to cut along your measurements. Make sure to cut through shingles and wood underneath.
Step 7 Next, use a pry bar to loosen shingles and remove the section.
Step 8 Apply a thick layer of caulk to the flange of the vent (the bottom)
Step 9 After that, slide the vent into the surrounding shingles. The bottom part of the vent should be left exposed. Rest it on the shingles below.
Step 10 — Hammer in nails every few inches to make sure the vent is secure
Step 11 — make sure there are no loose shingles around the vent. If there are, hammer them down with some nails.
Roof Maintenance
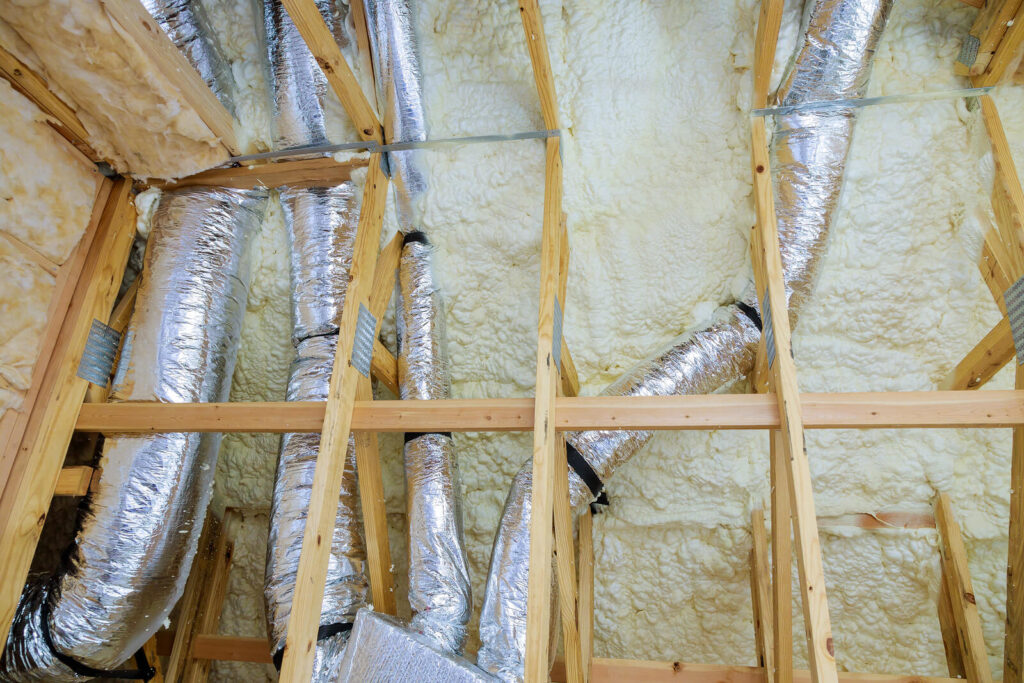
Roof ventilation systems should be cleaned every few years or annually if the climate is severe. Blasting the vent with compressed air is the best way to remove dirt, dust, and loose insulation.
Ventilation is paramount to the overall health of your home. Not cleaning vents is equivalent to not even having them in the first palace. Prevent moisture buildup, cooling costs, the lifespan of the roof, and potential damage by cleaning the vents. This cleaning method depends on your access to an air compressor and the access of the vents, they may be too high to reach from the attic. An alternative method is pressurized water pressure. Another less effective method is a broom.
Sometimes You Just Need to Vent
If you have to install a venting system on your roof, whether it is a new build, renovation, or a system replacement, you should let professionals take care of the installation. Roofing work is one of the most dangerous jobs, and a lack of experience makes the job even harder to do yourself. Additionally there are so many technicalities involved with the installation of the proper ventilation system. Cleaning the systems can be just as difficult and technical as installation, which is why it is better to hire a professional for this service as well.
Professionals at Tornado Roofing Co in South Florida have in-depth knowledge and experience in roof ventilation calculation, installation, and maintaining. We are the best roofing company in Southwest Florida. We have over 20 years of experience, a great reputation, and raving reviews.
We would love to show you why we are Southwest Florida’s favorite and most reliable roofers.
Get a free estimate…it’s quick!


